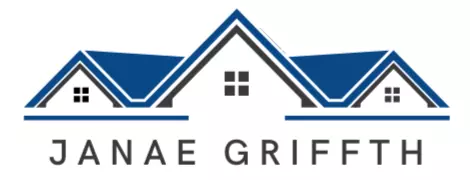$1,999,000
$1,999,000
For more information regarding the value of a property, please contact us for a free consultation.
7 Beds
5 Baths
6,952 SqFt
SOLD DATE : 04/15/2025
Key Details
Sold Price $1,999,000
Property Type Single Family Home
Sub Type Acreage
Listing Status Sold
Purchase Type For Sale
Square Footage 6,952 sqft
Price per Sqft $287
MLS Listing ID 711475
Sold Date 04/15/25
Style Modern,One and One Half Story
Bedrooms 7
Full Baths 1
Half Baths 1
Three Quarter Bath 3
HOA Y/N No
Year Built 1954
Annual Tax Amount $15,605
Lot Size 3.940 Acres
Acres 3.94
Property Sub-Type Acreage
Property Description
Timeless luxury at its finest! This WDM 3.940 acre estate delivers an unparalleled standard of living. Unique home built in 1954 and renovated 202, encompasses TLSF 6,952 a total of 7 bedrooms and 5 baths! The entire property is gated and fenced. The magnificent main house offers 5758 sq ft, 5 BR, 4 BA, 2 laundries, a 4+ car attached garage, total garage/out building sqft of 4105. The guest house offers 1194 sqft, 2 bedrooms, 1 bath, laundry. Exquisite interior details: open floor plan, soaring Anderson Elite windows, stone accent wall and the multiple fireplaces throughout. Open concept grand entry foyer, great room, formal living space, formal dining area, and kitchen, hickory hardwood floors. Gourmet kitchen with Kraft Kitchen cabinetry, waterfall Quartzite worktops, Wolf and Subzero appliances, massive island, and integrated butlers pantry. Guest house offers 1194 sqft, 2 BR, 1 BA and laundry. The curtain wall doors provide a fluid integration between indoor and outdoor environments by opening to a breathtaking resort style 20X40 concrete and stainless steel heated pool, hot tub, multiple fire pits and putting green will allow you to entertain with ease. Primary suite which includes a custom walk in closet, rooftop deck and a bath with a cantilevered walk in shower with modern soaking tub surrounded by windows. The home's smart features include smart interior and exterior lighting/speakers/ceiling fans and zoned second floor radiant heating.
Location
State IA
County Polk
Area West Des Moines
Zoning Res
Rooms
Main Level Bedrooms 3
Interior
Interior Features Central Vacuum, Dining Area, Separate/Formal Dining Room, Eat-in Kitchen, Window Treatments
Heating Forced Air, Gas, Natural Gas
Cooling Central Air
Flooring Hardwood, Tile
Fireplaces Number 3
Fireplaces Type Gas, Vented
Fireplace Yes
Appliance Dryer, Dishwasher, Microwave, Refrigerator, Stove, Wine Cooler, Washer
Laundry Main Level, Upper Level
Exterior
Exterior Feature Fully Fenced, Fire Pit, Hot Tub/Spa, Outdoor Kitchen, Patio, Storage
Parking Features Attached, Detached, Garage
Garage Spaces 20.0
Garage Description 20.0
Fence Chain Link, Full
Pool Heated, In Ground
Roof Type Rubber
Porch Covered, Open, Patio
Private Pool Yes
Building
Lot Description Irregular Lot
Entry Level One and One Half
Foundation Slab
Sewer Public Sewer
Water Public
Level or Stories One and One Half
Additional Building Storage
Schools
School District West Des Moines
Others
Senior Community No
Tax ID 32000083001000
Monthly Total Fees $1, 300
Security Features Security System,Fire Alarm,Smoke Detector(s)
Acceptable Financing Cash, Conventional, Contract
Listing Terms Cash, Conventional, Contract
Financing Conventional
Read Less Info
Want to know what your home might be worth? Contact us for a FREE valuation!

Our team is ready to help you sell your home for the highest possible price ASAP
©2025 Des Moines Area Association of REALTORS®. All rights reserved.
Bought with RE/MAX Concepts







